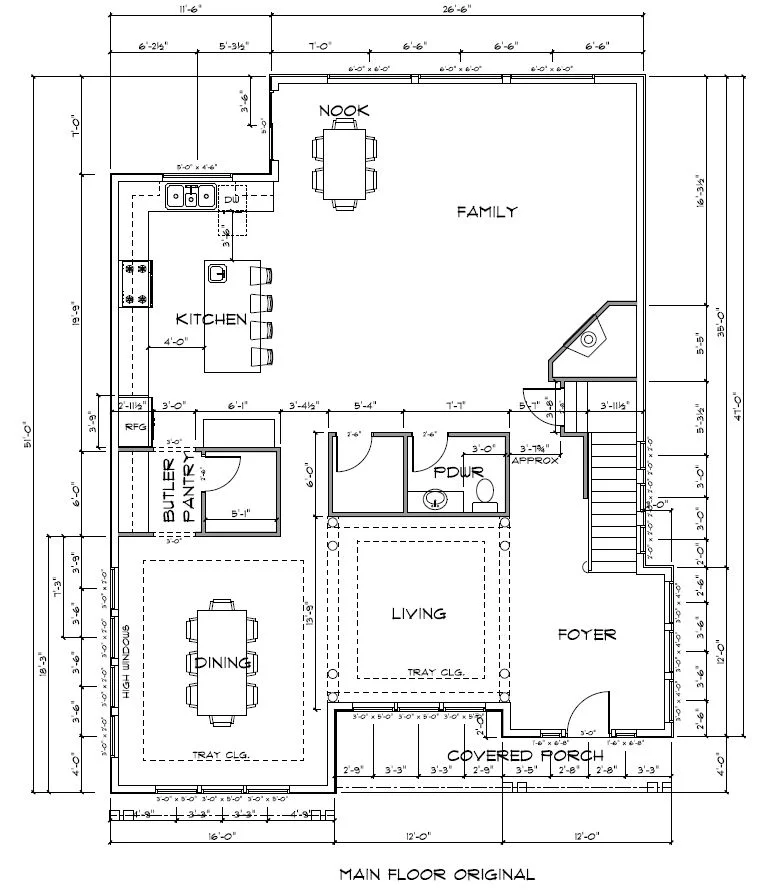



Your Custom Text Here
This Redmond, WA project began with a PLAN REVIEW. Using preliminary drawings provided by the builder, the entire 3 level home design was gutted and re-done. Site and design parameters dictated the house must stay within the original foundation footprint. This collaboration between 9 Great Spaces and the Builder transformed a poorly laid out plan into a home built with masterful and artistic craftsmanship.
This Redmond, WA project began with a PLAN REVIEW. Using preliminary drawings provided by the builder, the entire 3 level home design was gutted and re-done. Site and design parameters dictated the house must stay within the original foundation footprint. This collaboration between 9 Great Spaces and the Builder transformed a poorly laid out plan into a home built with masterful and artistic craftsmanship.